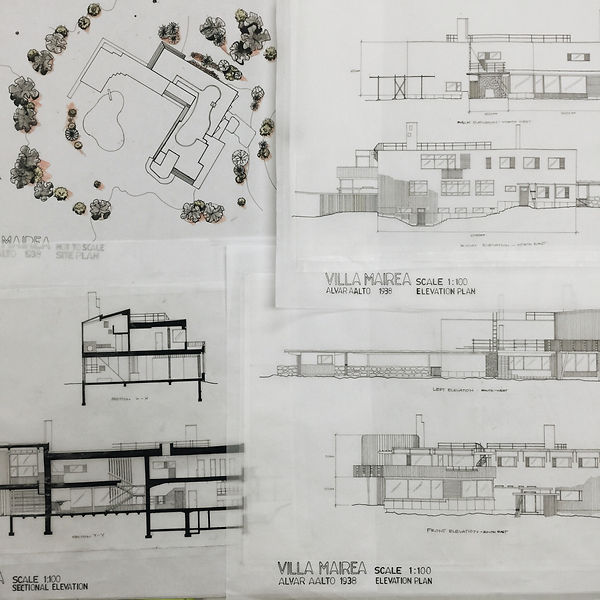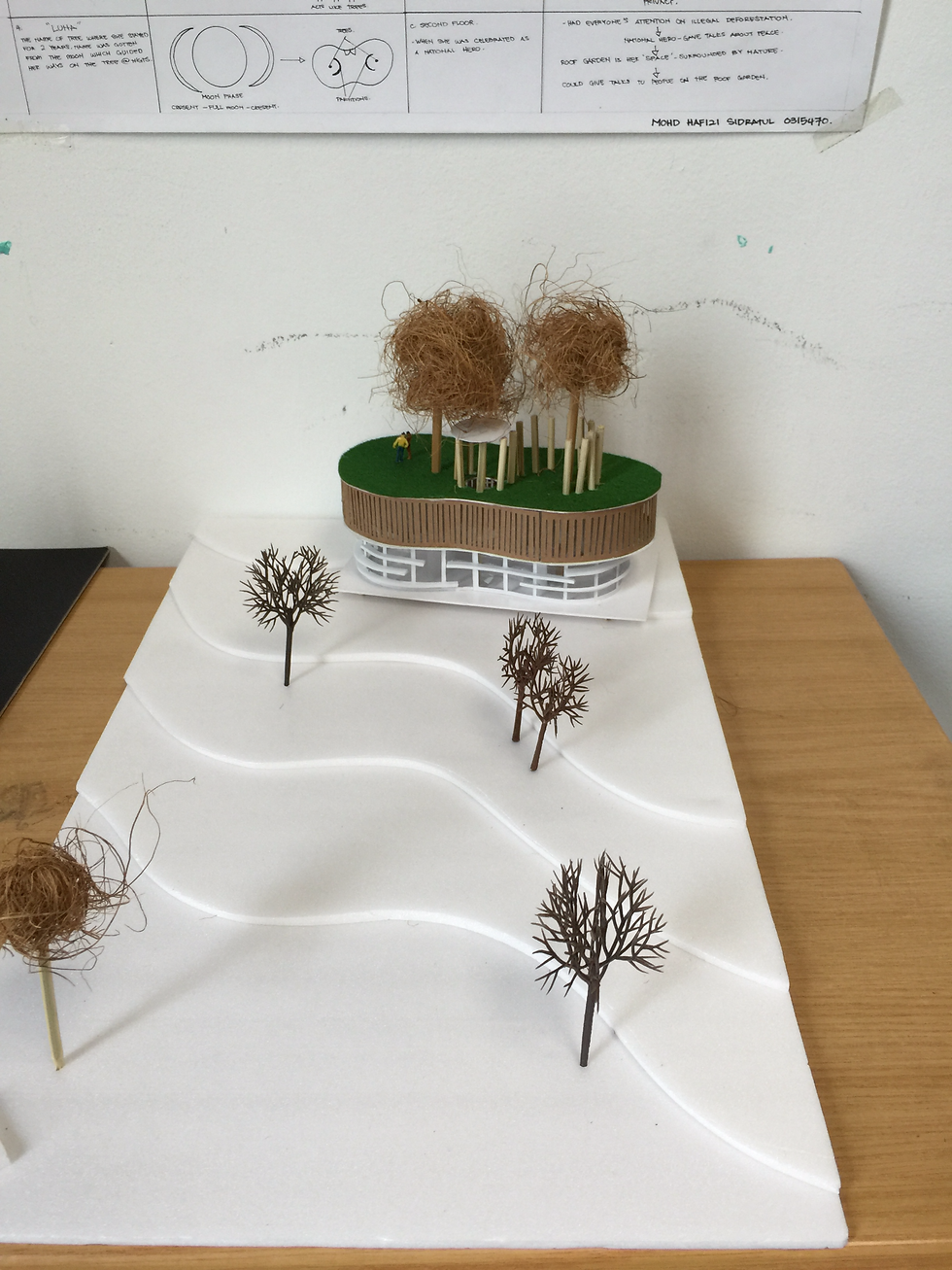HAFIZI S.
ARCHITECTURE PORTFOLIO

DESIGN STUDIO 2
FAMOUS PEOPLE, FAMILIAR FACES & DIAGRAMMATIC ABSTRACTION
In this assignment, in a group of 5, we had to explore and investigate the concepts used in the building that we picked which was Villa Mairea, by Alvar Aalto and translate the concepts into 10 3D diagrams. The idea of this was for us to get use to the architectural terms used.
We were also told to redraw the plans, elevations, sections, site plan etc. of the building. This was to enhance our technical drawing skills.
INTRODUCTION TO SITE ANALYSIS & PICNIC PAVILION
Project 1
Project 2A
 |  |  |
|---|---|---|
 |  |  |
 |  |  |
 |  |  |
 |  |  |
For this assignment, the whole class was divided into 2 and each of the group had to make an analysis about the site which we were given by the lecturers. Our site was located at Port Dickson, where we got an area of vegetations which has a few existing buildings like a shed, toilets, obstacle courses etc. In my opinion, the advantage of the site was the topography, where the north side was ~10m higher than the south side which has the beach. I've learned a lot during the trip including team building, communication skills, enhancing my site analysis and many more.
After we got back, we accumulate our information and had to present our site analysis to the whole class. Our site analysis is briefly about the sun paths, wind direction, concentration of floras and faunas, views etc.
BEACH HOUSE
Project 2B
For the final project, individually, I had to design a beach house/retreat house for the same client. The house must have a connection with the picnic pavilion conceptually or physically. I have taken advantage of her occupation and made a building that surrounds trees so conceptually it means she's 'living' with the trees. My concept was to aim the similiar positive experience when she was living on a 55m tree for 2+ years.




SITE ANALYSIS
PICNIC PAVILION
For this assignment, the whole class was divided into 2 and each of the group had to make an analysis about the site which we were given by the lecturers. Our site was located at Port Dickson, where we got an area of vegetations which has a few existing buildings like a shed, toilets, obstacle courses etc. In my opinion, the advantage of the site was the topography, where the north side was ~10m higher than the south side which has the beach. I've learned a lot during the trip including team building, communication skills, enhancing my site analysis and many more.
After we got back, we accumulate our information and had to present our site analysis to the whole class. Our site analysis is briefly about the sun paths, wind direction, concentration of floras and faunas, views etc.
Site Analysis Report: http://www.slideshare.net/Hafiziee/project-2a-site-analysis
 Final Model |  Mock up |
|---|---|
 Mock up 2 |  Mock up 3 |
 Progress models |  Full presentation |
 Client profile |  Site Analysis |
 Site plan |  Plans |
 Elevations |  Sections |
 Perspective |



