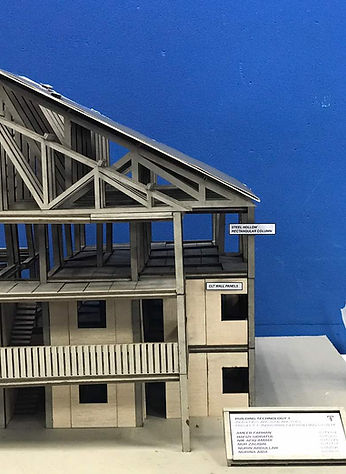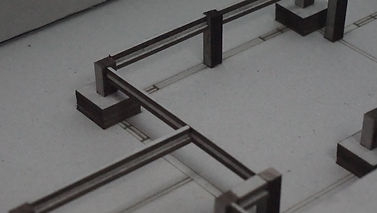HAFIZI S.
ARCHITECTURE PORTFOLIO
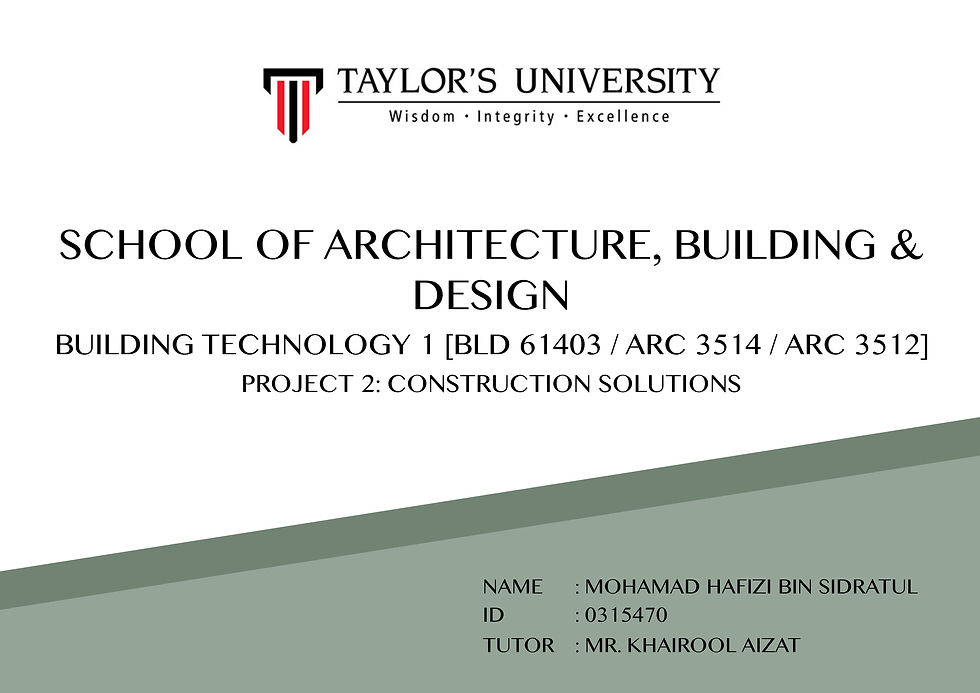


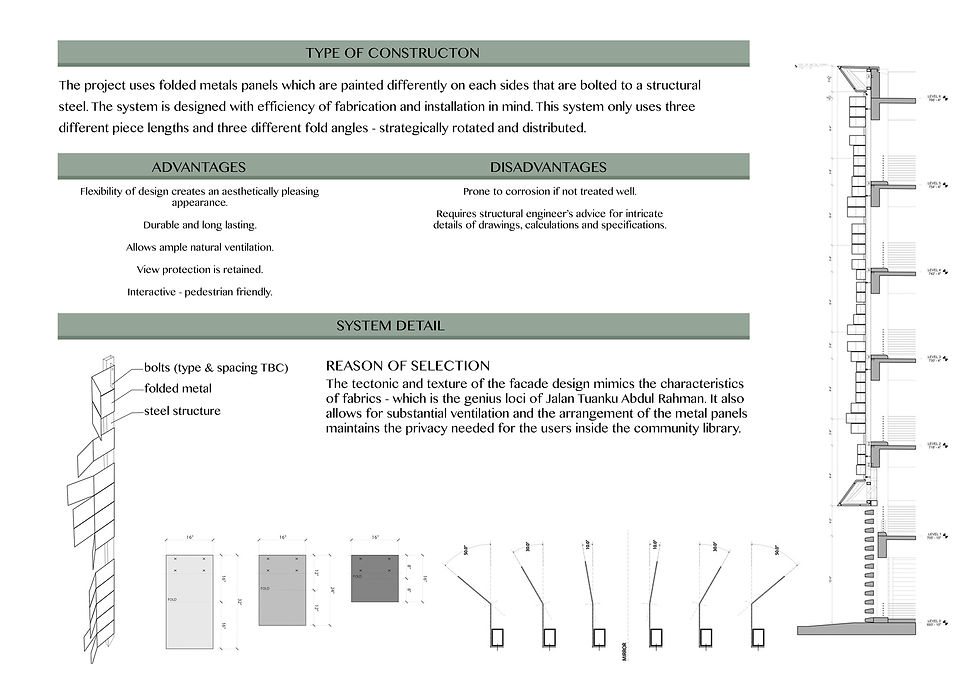
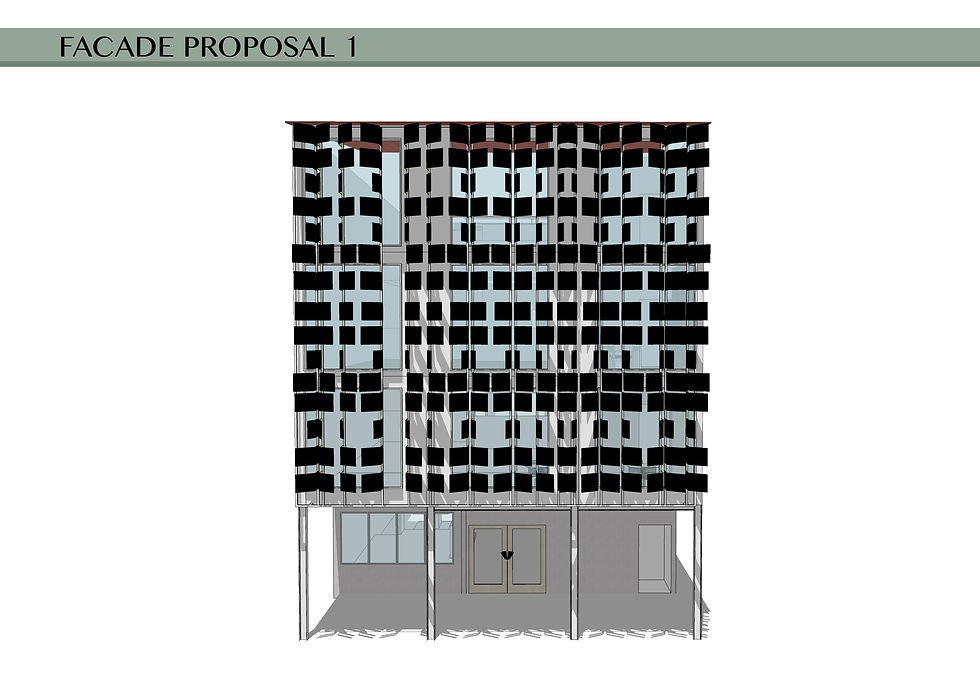





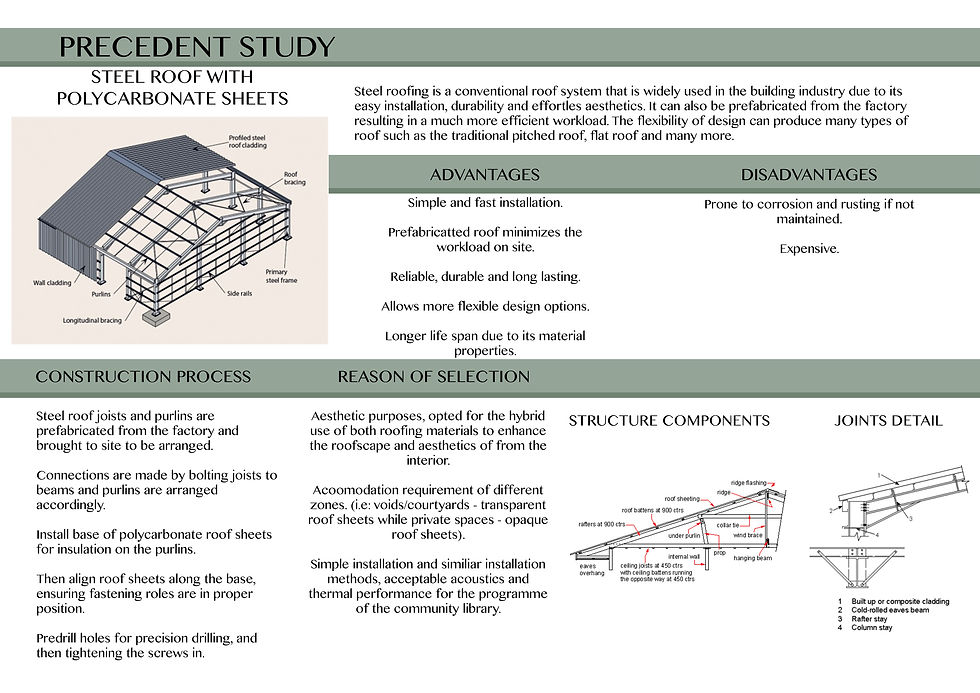
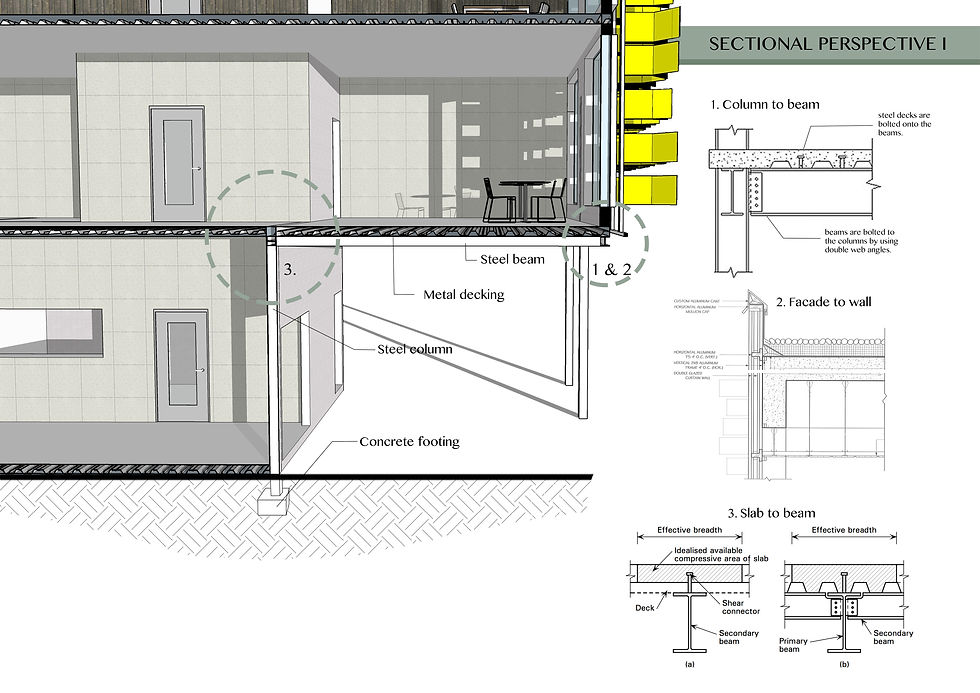














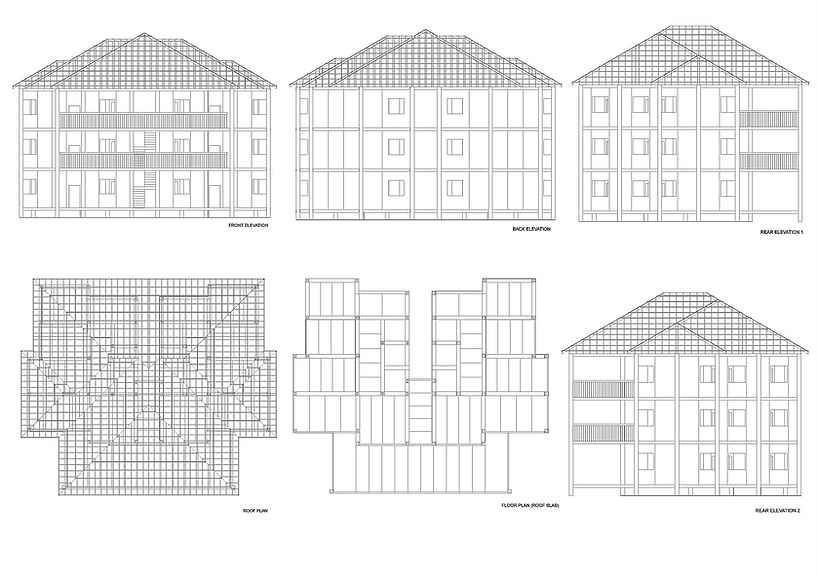
BUILDING TECHNOLOGY I
Project 1
Industrialised Building System (IBS)
In a group of 6 people, we were to design a 3-storey apartment with the construction method of Industrialised Building System (IBS), which uses prefabricated or precast components from structures, floor slabs, walls, and roof structures. After learning the basics of IBS, we proposed floor plans of the apartment and later to get an approval from the lecturer. All components must be modular coordinated accordingly to the specifications approved by the local authority which in our case was SIRIM and CIDB Malaysia, due to the fact that we used steel structure and precast concrete slabs. We then proceeded to erect our 1:30 scale model of our apartment building. This was to show the process of IBS and how easy it is compared to the conventional process of construction. IBS saves time, reduces costs and waste on construction site. It also reduces skilled workers therefore advancing in the world of architecture.
Project 2
Construction Solutions
Project 2 is an integration between Building Technology 1 and Design Studio 5, where I had to show construction details of structural systems, facade, and roof system. Firstly I had to pick a few buildings for the precedent studies and how to apply its construction methods on my community library. Throughout this project, I had learnt many construction methods and also other alternative methods of structural systems, facade and roof. This strengthens my skills and broaden my knowledge of construction methods for the architectural world.
