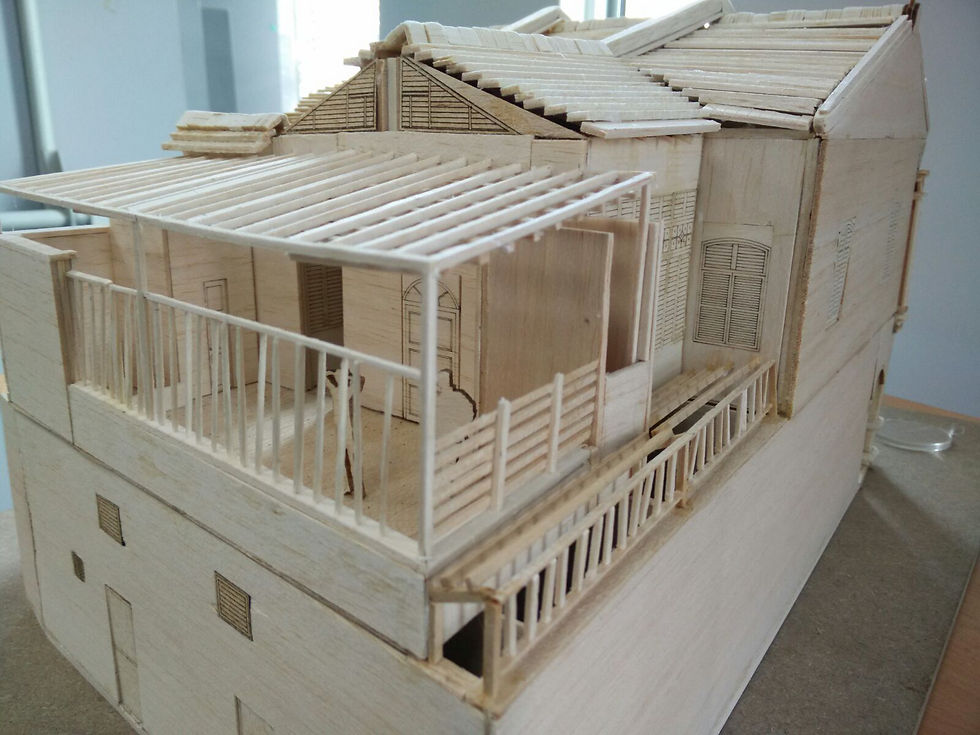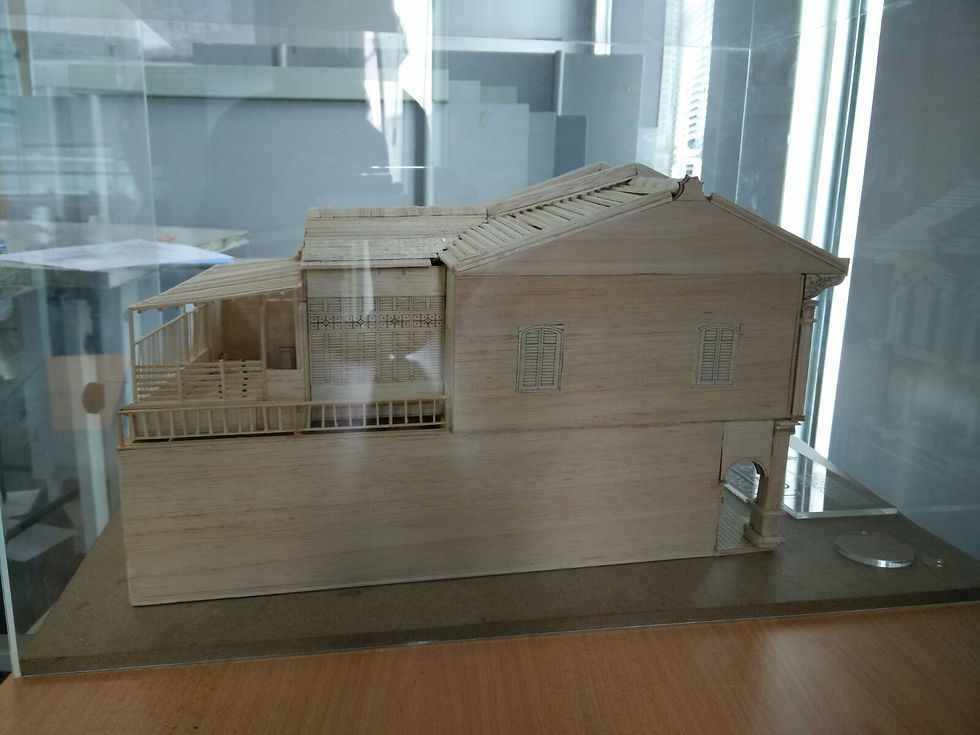HAFIZI S.
ARCHITECTURE PORTFOLIO
METHODS OF DOCUMENTATION AND MEASURED DRAWINGS
SKETCHBOOK AND JOURNAL
Project 1
Photos not available.
Project 1
SKETCHBOOK AND JOURNAL
Project 2
BUILDING REPORT AND VIDEO
In this assigment, we had to record down the architecture, history, culture, construction and poetic values of the building and it's surrounding in the form of sketches and annotations. As sketching is not my strongest form, I had to take a lot of pictures so that I could pick 10 of them later at home. Despite the fact that Penang was an island full of history and culture mostly with people and food, I was deeply admired by the architecture of the building as it 90+ years old. The fact that it was conserved beautifully and some of the elements were the original ones such as the majolica tiles at the facade. So from this assignment, I learned how to look at architecture in a detailed manner. Also, learning of the early days construction - where they had to build buildings without any drawings.
Furthermore, as for the report and video, we had to do tonnes of research about the history of the particular building. This has taught me a lot about Penang shophouses architecture and its elements such as the corbels, 'chi tou' column head and the fusion of architecture and culture.
As for the models and drawings, a lot of sacrifice, sweat and money have been put in the effort to get out mission accomplished. I'd say teamwork makes the dream work. I, as the AutoCAD manager, had learnt a lot of practical lessons for the future when I'm in the architectural industry. Such as documenting a real building into a drawing. With the help of my lecturer and teammates, I've learnt a few tricks here and there about the software.
CLICK BELOW FOR REPORT
MEASURED DRAWINGS AND SCALED MODEL
Project 3




























CLICK ICON ABOVE FOR DRAWINGS