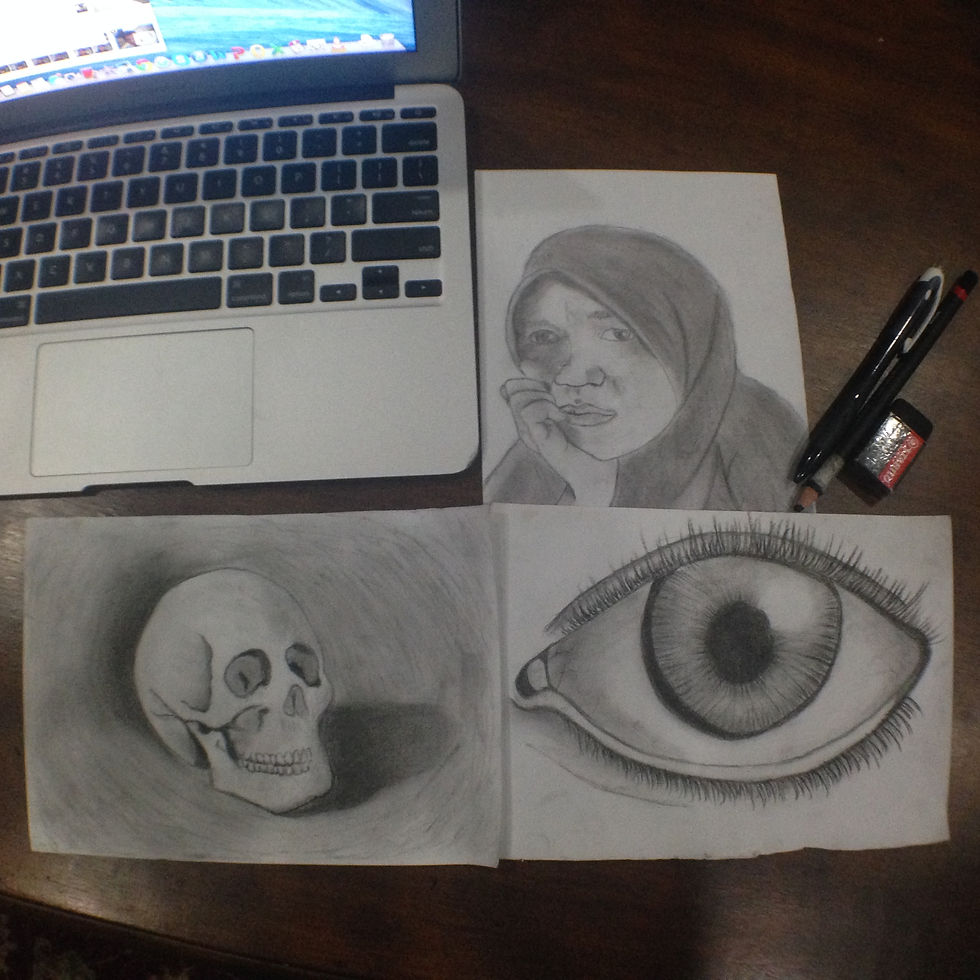HAFIZI S.
ARCHITECTURE PORTFOLIO
DESIGN VISUALIZATION
ASSIGNMENT 1: Sketch Like Your Life Depends On It

Through this assignment, I have learned to be more observant of my surroundings and can translate it into a piece of paper. I have learned various techniques of sketching. Next, I have learned how to use other medias to sketch as the assignment required us to use different types of medias such as charcoal, pencils, artline and others.








ASSIGNMENT 2: Developing Architecture Drawings
Individual student required to sketch and conduct measurement of chosen objects consists of minimum 3 different
geometries.
Required Drawings:
-
ONE plan
-
TWO elevations
-
TWO sections
-
ONE detail drawing/sketch
In this assignment, I have chosen a padlock and a hot glue gun for my object. I learned how to apply drawing conventions in this assignment. I also improved my observational skills and imagination because I have to observe the object in detail to able to draw it accurately and the section drawings require imagination as I can’t split the object into half.






ASSIGNMENT 2: Site Analysis & Design Proposed
Project 3 Part-A (15%): Site Analysis
Each group has to conduct a 50m radius site / specific area study in the vicinity of TULC (Taylor’s University Lakeside Campus) and each group has to produce a site analysis presentation in ONE A1 (minimum) landscape format which includes the site plan, floor plan, site photos, site sketches, measurement of the site, analysis diagrams, bubble diagrams, sensory factors and SWOT analysis, annotation…etc. At last, each group has to prepare a verbal presentation (max.15 mins), you can incorporate your video, sound or any other forms of recording into your verbal presentation given you have cap within the time frame given to you.
Project 3 Part-B (25%): Display Unit
Task 1 – SCHEMATIC DESIGN
Objective: Proposed a Display Unit which suitable to the site context, the display function and the users’ experiences.
1. Select and/or consolidate initial design ideas by producing a schematic plan, elevation and section, and a study model 1:20.
Task 2 – FINAL PRESENTATION
Objective: Developed sketches, orthogonal drawings and a presentation layout as a means of communication for the Display Unit
proposal.
1. Laying out the drawings into a presentation board and a final model 1:20
For Part-A, my location was at the stretch in front of Student Life Centre (SLC). Through this assignment, I have learned to observe the surrounding and take down important informations. I learned the important components for site analysis that effects the factor of the site. Besides that, teamwork was also an important factor in completing this assignment. Everyone did their role and we managed to finish it together.


For Part-B, I had to do a book display model themed on a series of book genres, either Picasso, Pixar, Mural Art or Gravity. I chose Picasso because he's an iconic artist and known all over the globe. I have chosen his Blue Period Era and some of his cubism concepts. In this assignment, I have learned much about the history of Pablo Picasso and his artworks. I was also able to hone my Photoshop skills. While doing my model, I had to choose the right materials and media.
