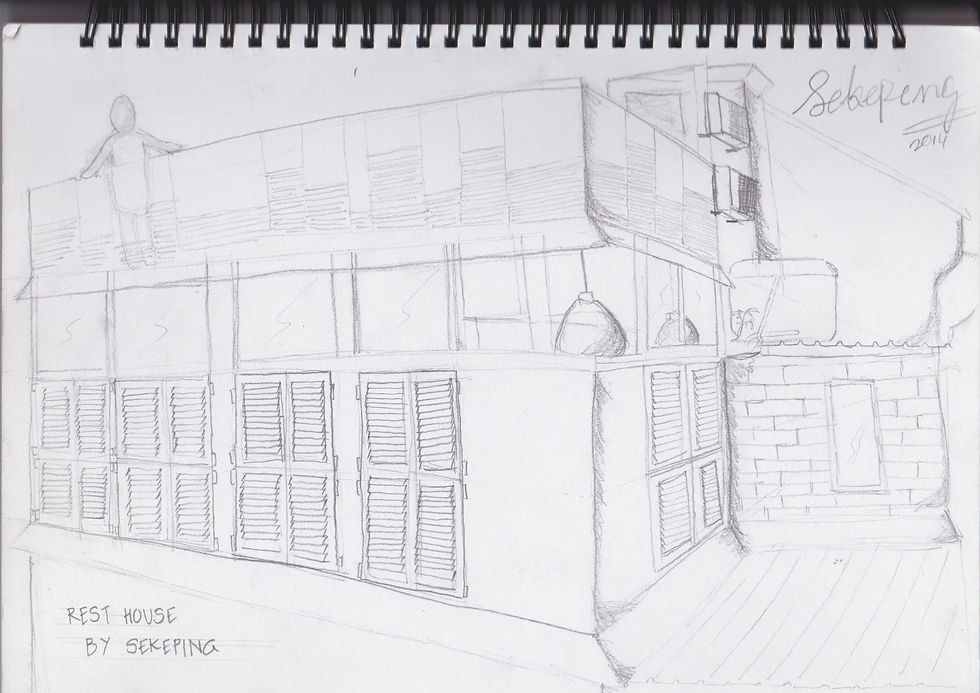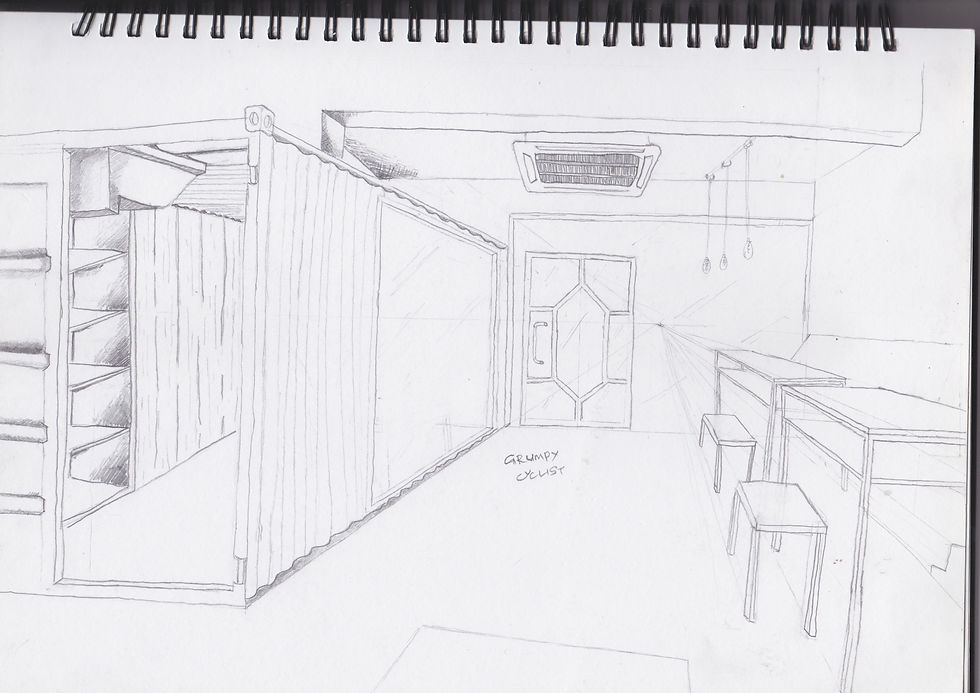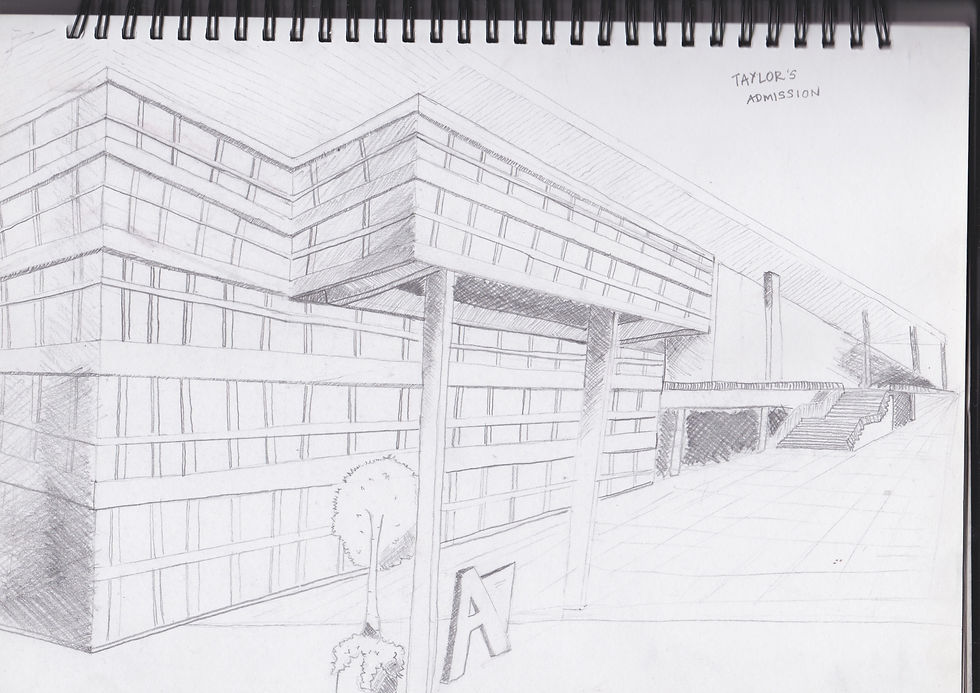HAFIZI S.
ARCHITECTURE PORTFOLIO
For the first assignment, we were told to do 5 sketches. These sketches are on-site sketches.
From this assignment, I've learned to improve my sketching skills, tones and many more.
On-Site Sketching
DESIGN COMMUNICATION





Barcelona Pavilion

In class, the tutors showed us an example of the processes of an axonometry drawings and we were given a simple excercise about it. After that, we were told to make an axonometric projection of the Barcelona Pavilion itself.
Project 2B:
Axonometric Projections


Project 2A:
Orthographic Projections
We were given the Barcelona Pavilion's floor plan in a scale of 1:100 and were told to change the scale to 1:50 on an A2 tracing paper. Also, we were to do some research about the building on how it looks and the types of materials it uses. Then, we were to do elevations of the building.
Perspective Projections
We were told to draw two perspective of the Barcelona Pavilion which are, (A) Exterior 2-points perspective,
(B) Interior 1-point perspective.

Project 2C:
What I learned from this project was the basics of architectural drawings such as line weights of different walls and materials etc. Furthermore, I've learned the fundemental things to know when drawing architectural drawings.